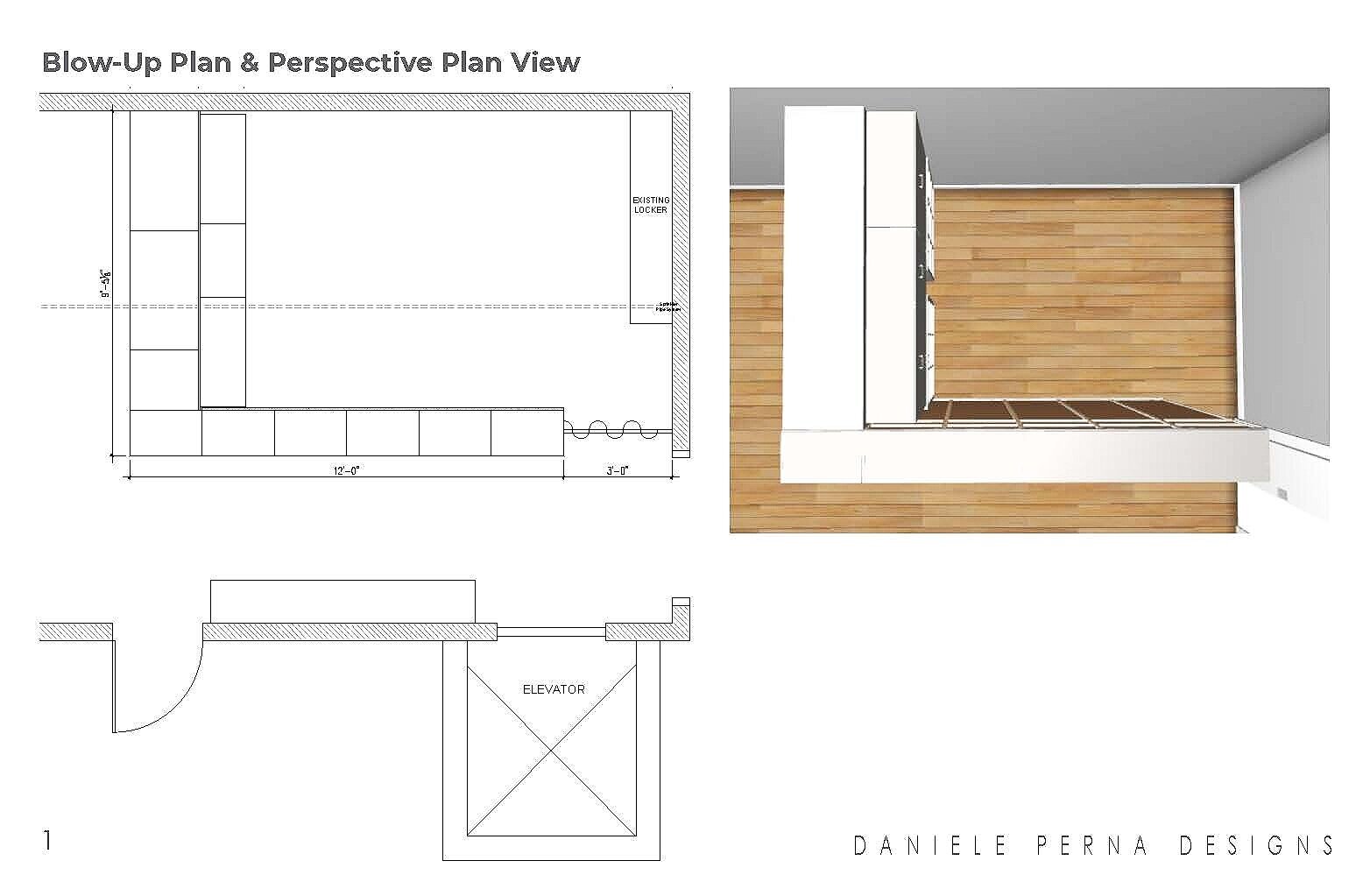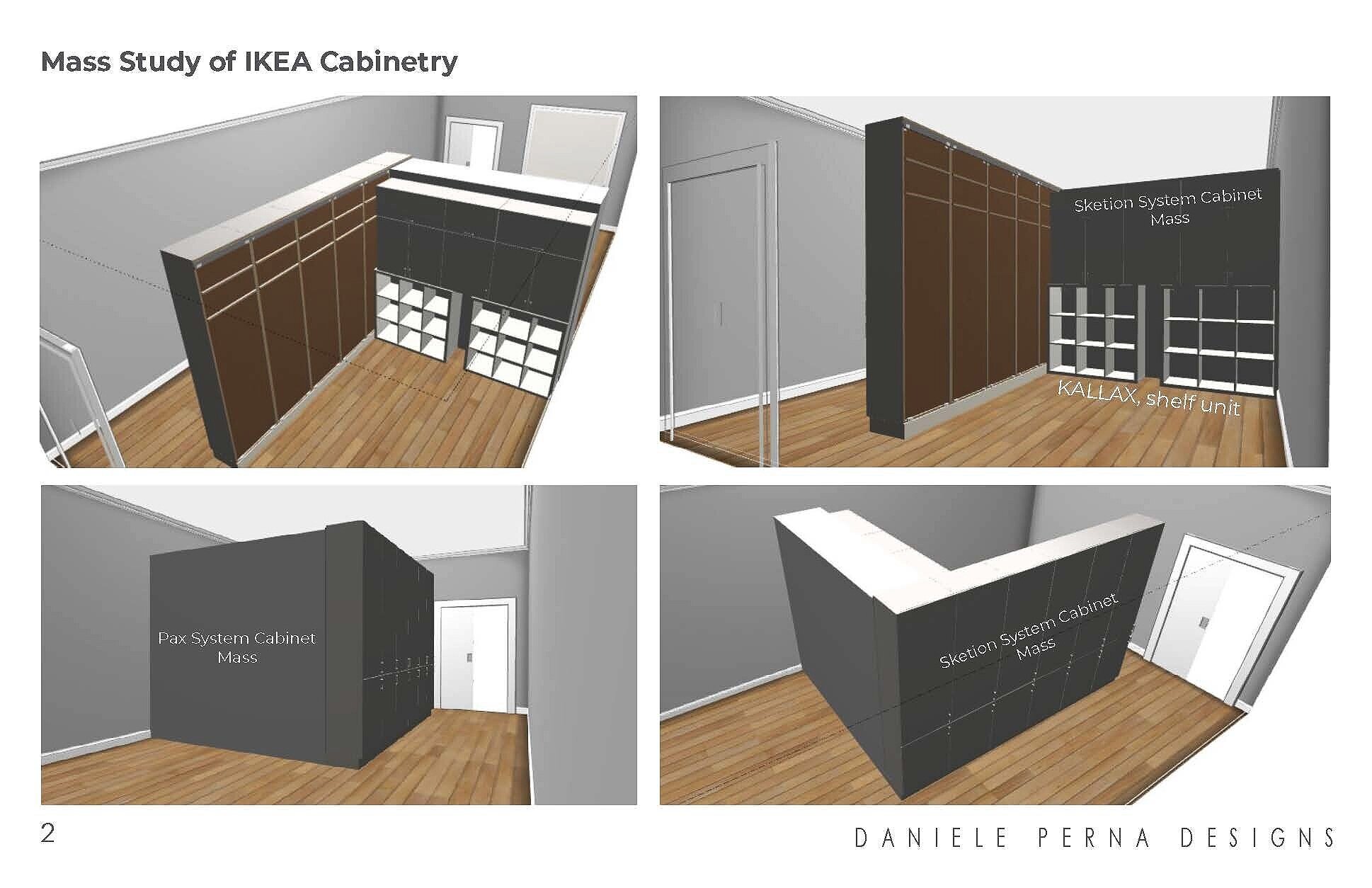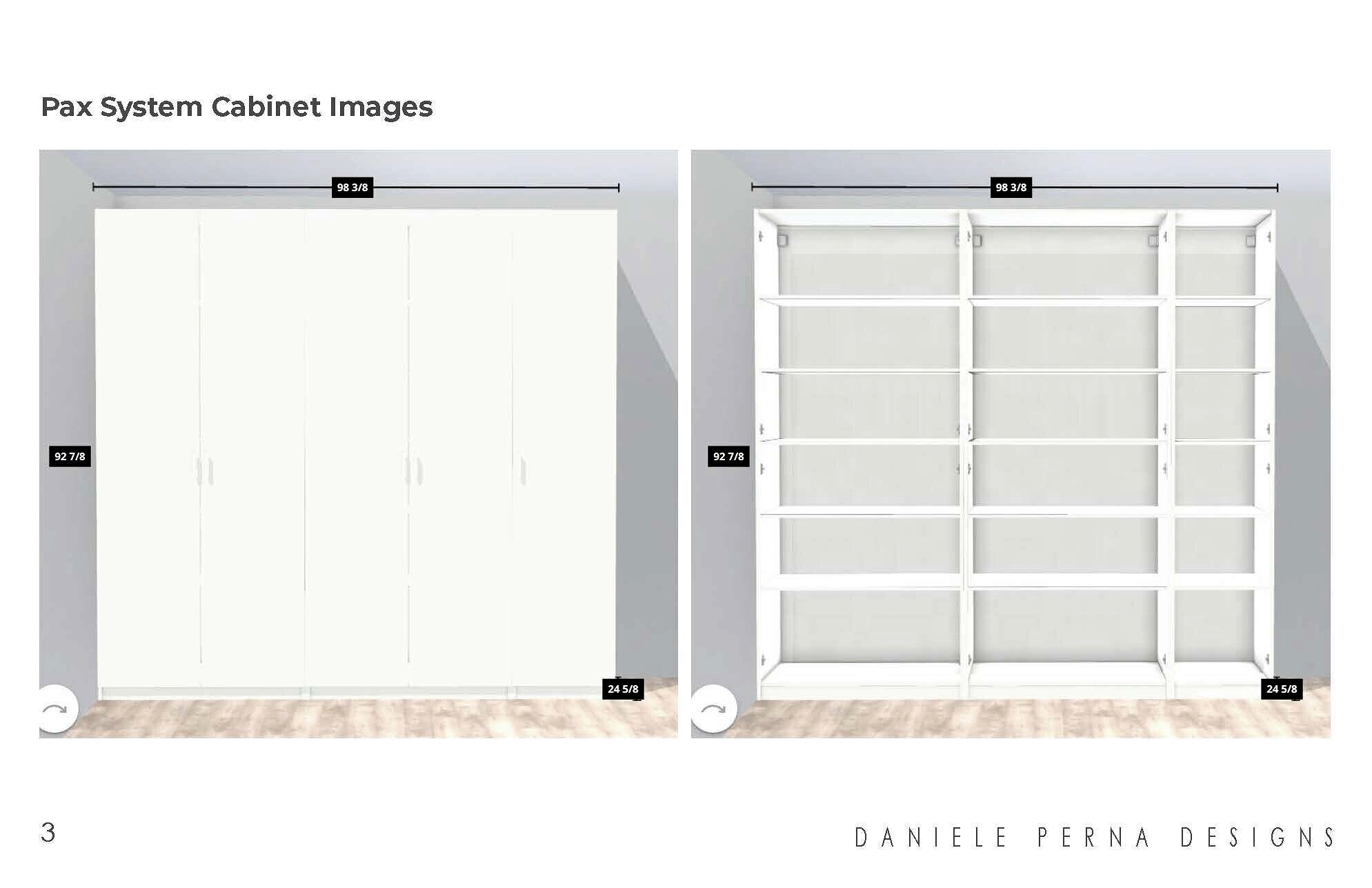








LEFT: HALF MOON HANDELS WITH SHOE RACKS. RIGHT: STORAGE UNITE WALL HALLWAY
The long hallway wall is made up of cabinets for storage with shoe racks underneath. On the opposite side of this wall is coat hangers at two levels. Adults and children. This system of designing comes from a long history of creating and maximizing space in NYC.