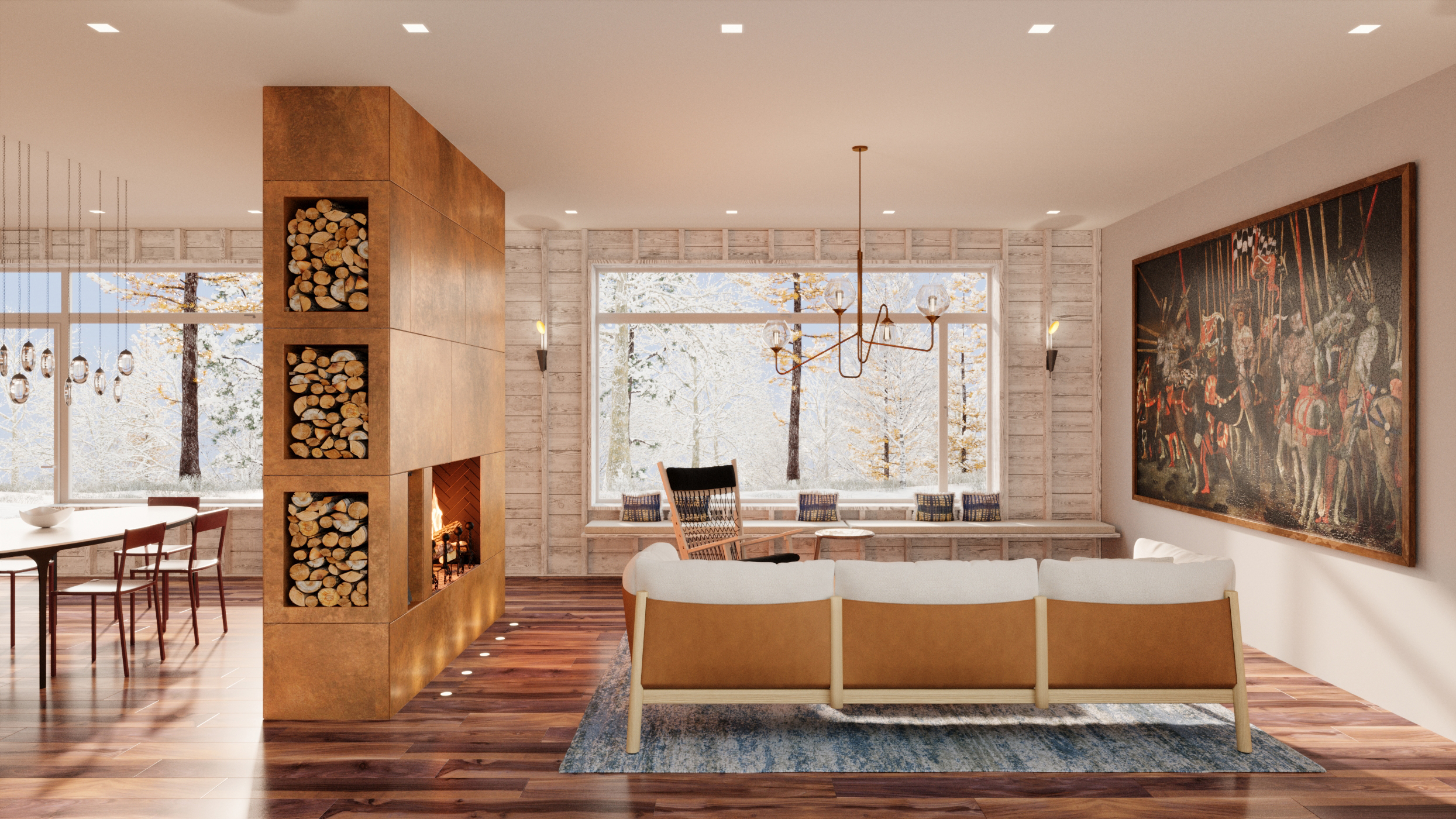





RDD HOUSE INTERIOR DESIGN: LIVING ROOM
RDD HOUSE. Historic NY, Columbia County. RDD is an abbreviation for Required, Desired & Deserved. The client loved this idea and it became the project name. The project was driven by the cost of the materials to meet the budget. Valued Engineered Design. This method of designing requires an aggressive attention to detail to achieve an excellent product standard. Area: 2010 Sq. Ft. Interior design style: Contemporary Rustic. #RDDHouse
Architectural Designer: Danielé Perna
Project Team: I-Hsuan Chau, Elaine Zeng
Renderings:Catalin Sandru